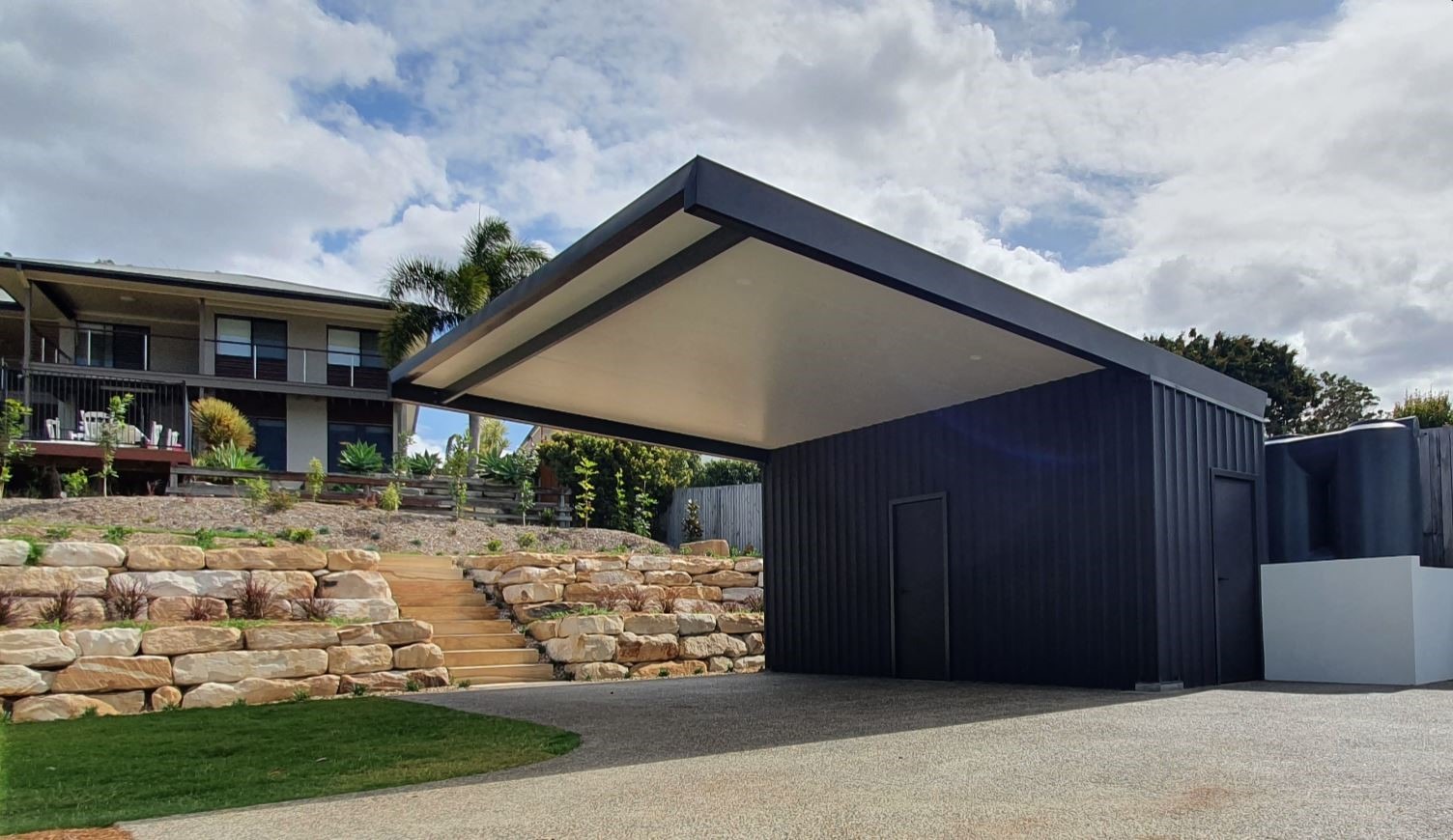
CANTILEVER PARKING STRUCTURE
Sometimes, all you have is an idea in your head that you know is the perfect solution to a shade problem you are facing. This is exactly what happened to our client’s wife. Working with the Versatile Structures team enabled them to take their concept for a bespoke shade solution to the next level.
Our brief was to design and engineer an insulated, cantilever shade structure for easy parking access, inclusive of a storage enclosure. We were also asked to manage the engineering plans and council approval. As we do, we went a step further and assisted with the landscaping design, as well as factored in a parking route so the Missus could park comfortably.
The stunning garage cantilever shade structure features a 300mm steel universal beam for structural support and 100mm thick insulated panel roofing, custom made flashings for a seamless look. However, operationally the build was quite a challenge to navigate having had more than thirty tradesmen on site, as our client was also in the process of building his house at the same time.
Our clients were extremely impressed with our team’s ability to take a verbal brief and deliver exactly what they wanted and more.
