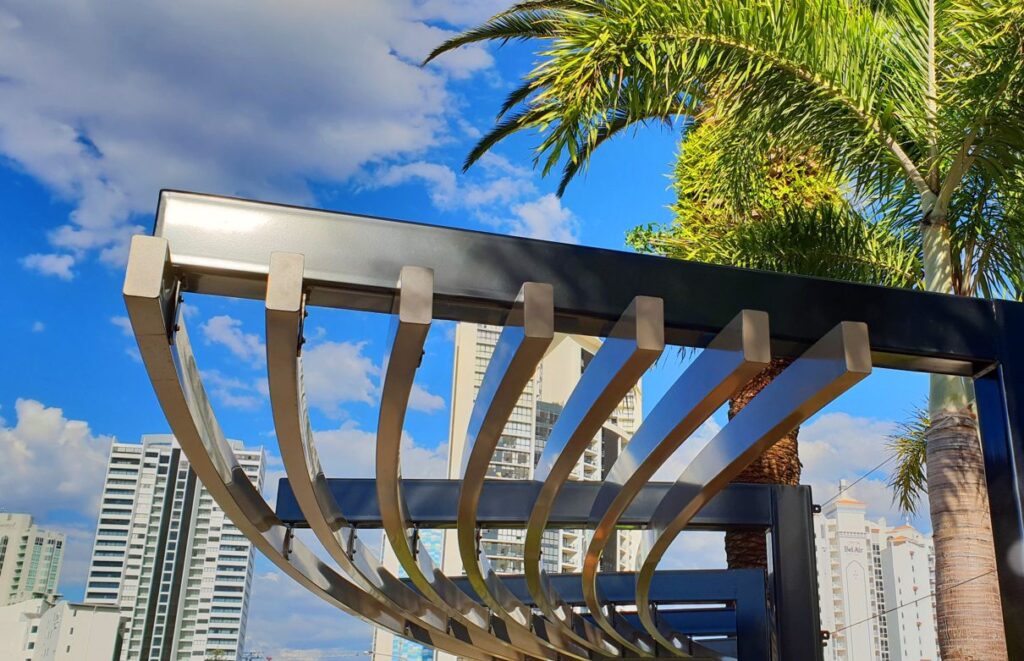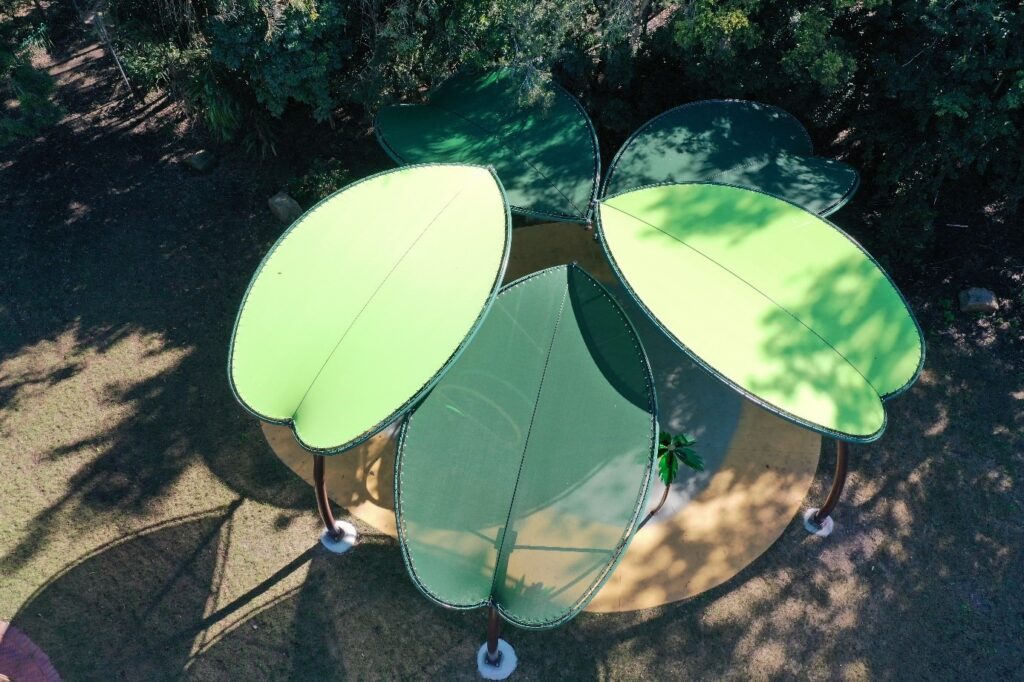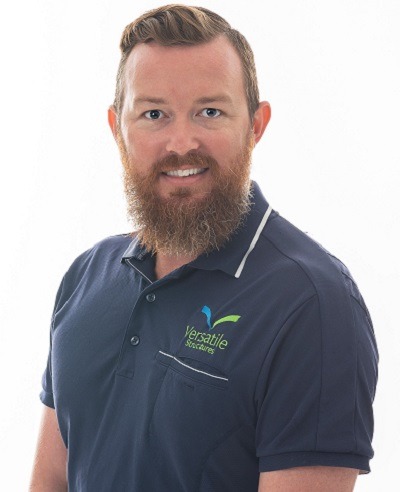YOU ARE HERE:

What Architects consider when designing shade structures
Jamie Howard In Shade Structure
As every architect knows, well-designed and executed shade structures are visually attractive, highly practical, and sometimes even show-stoppers. They can transform any commercial building, outdoor area, or home into something special.
What is a shade structure?
For architects, the term ‘structure’ refers to any build that is created from interconnected parts with a fixed ground location and designed to bear loads. For suppliers, a shade structure is a structure with a temporary or permanent roof or a covering made of or supporting plants or vines which is designed to provide shelter from the heat or glare of the sunlight.
There are many different types of structures or structural systems and designs to choose from
- Tensile being a structure that carries only tension and no compression
- Compressive structures take the form of walls, arches, shells, and grid shells and do not have the luxury to rebound to balance the loads, so movement increases the risk of buckling
- Shear is a force applied along the surface, in opposition to an offset force acting in the opposite direction
- Bending include curved beams that base their geometry on the elastic warp from an initially straight or two-dimensional shape
- Composite – a composite material is a combination of two or more constituent materials which have improved characteristics when together than they do apart
As with buildings, architects consider both form and function requirements when dealing with a shade structure, but here are a few additional considerations that ensure each project is a showstopper like
- Substrates and structural materials need to be functional for the intended purpose of the structure, but robust and flexible enough to withstand wind and weather, and stand the test of time
- The physical location is considered when designing the solution and selecting shade substrates, for example a pre-school shade structures need to mimic a pre-school playful and colourful feel
- Taking in consideration the user experience of the project. Although brochures and data sheets offer valuable technical properties of materials, it is key to consider how users will feel when interacting with the space
- Cost, which is always a factor so ensure the client can afford the selected materials and design and that the expertise needed to manage the install are available to avoid timelines to expand and budgets to increase.
Types of structures
Architects, being part engineer part artist, have access to an endless choice of commercial shade structures from umbrellas, awnings and car parks to polycarbonate roofing, and waterproof shade structures – each with its own unique set of benefits.

What is a hip shade structure?
Hip shade structures provide protection for nearly any application as they are the most versatile shade on the market. No matter if you’re shading a playground or park picnic area, hip end shades help provide protection from the sun’s heat and harmful UV rays.
What is a cantilever shade?
Cantilevers provide shade over areas that require unobstructed spaces such as walkways, bus stops, automotive parking, and more.

Conclusion
In conclusion, architecturally designed shade structures won’t just be functional, but they will add value to a building or space and can become a talk about factor that will increase the visibility of a building. A more visible building directly translates to more companies wanting to rent a space, more foot traffic which means happier higher paying tenants.
Share:
Jamie Howard - Director
Co-founder and Director Jamie has been hands-on in the shade and steel industry since leaving school. With over 15 years’ experience in shade, membrane and steel projects, Jamie is excited about the design opportunities shade structures offer in the commercial and industrial sectors. Jamie’s extensive design skills give him a competitive edge in situations with technical design complexity. He has won two personal industry awards for his designs, alongside many company-won awards.

