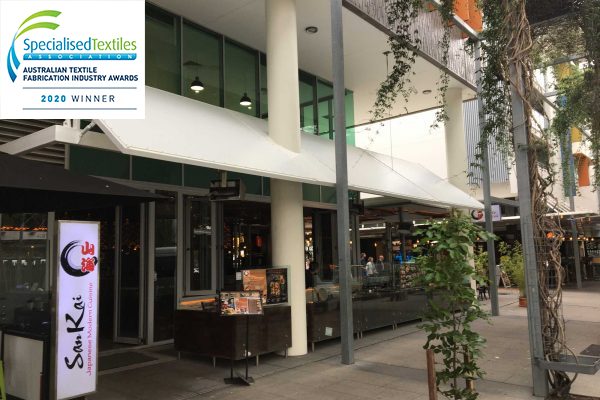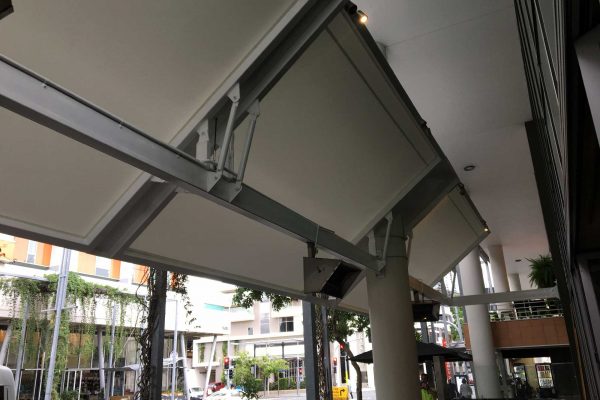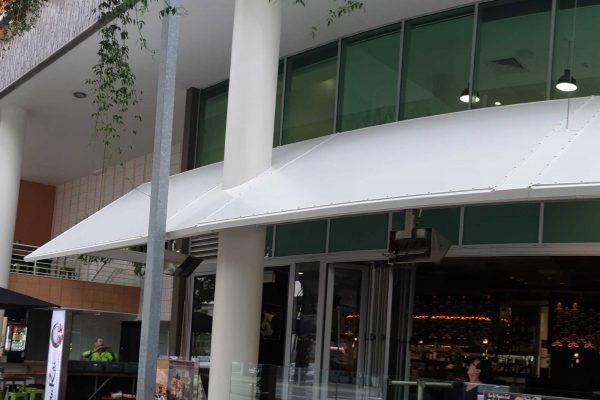YOU ARE HERE:
SAN KAI JAPANESE RESTAURANT

Increasing functionality, ensuring adequate natural lighting, and maintaining a sleek, elegant appearance was our challenge for this stunning project.
San Kai restaurant needed an all-weather solution to increase the usability of their outdoor dining area. The lightweight awnings they previously installed were prone to water leaks, pooling and an overall messy appearance, so our brief was simple: smooth, sleek, white, waterproof and no posts, please.
The structure consisted of two penetrations, one for the main building support column and one for a support cable to limit self-weight deflection of the supporting framework. Due to the body corporate requirements for a streamlined and smooth finish, we custom routed aluminium infill panels to close in the gaps between the individual fabric frames, which we modelled 3 Dimensionally with the frame to ensure a perfect fit to the existing infrastructure with a tolerance of 1-2mm. Precision at its best. This allowed us to not only achieve a smooth appearance but also adequate waterproofing requirements to ensure no leaks underneath the structure.
The installation had to be done over multiple days in four-hour timeslots to fall outside of the restaurant’s opening hours and not disturb the residential properties above. The installation was staged to ensure that the progress made within the timeslot did not leave unfinished items or safety hazards – needless to say, it was a scheduling nightmare but worth it as both our client and the body corporate were ecstatic to see their vision realised.
The restaurant is now able to function with increased capacity during rainy conditions, thus increasing profitability.
Fabric: Mehler FR580
Share:



