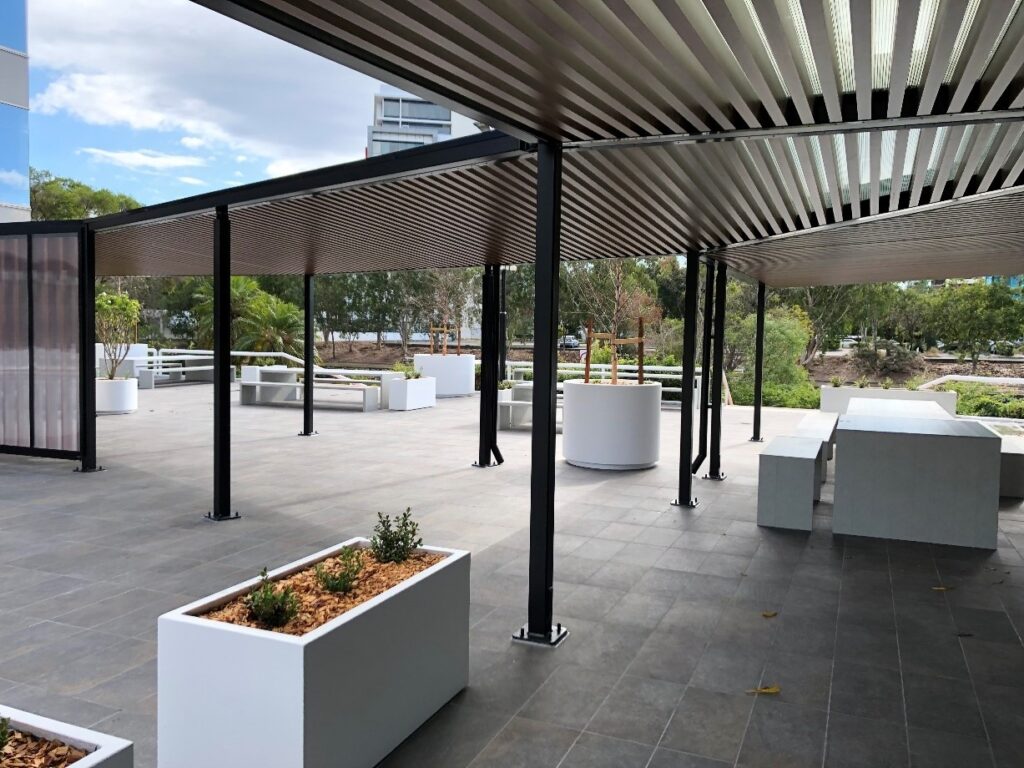YOU ARE HERE:

Shading the Future: Shade Structure Project Management in Queensland
Jamie Howard In Shade Structure
Queensland, known for its abundant sunshine and vibrant outdoor lifestyle, has witnessed a surge in the demand for innovative shade structures in recent years. As the need for sustainable and aesthetically pleasing solutions grows, shade structure project management has become a pivotal aspect of architectural development in the region. This article delves into the realm of shade structures, focusing on their strategic implementation in government buildings across Brisbane and the growing trend of incorporating these structures into rooftop spaces.
Shade Structure Project Management in Queensland
The concept of shade structure project management in Queensland has evolved significantly to meet the diverse needs of the community. A shade structure is not merely a functional addition but has become an integral part of the architectural vision for both public and private spaces. Project management plays a crucial role in ensuring that these structures are seamlessly integrated, offering optimal shade while complementing the existing aesthetics.
One of the key players in this realm is the Queensland government, which has recognized the importance of incorporating shade structures into public spaces as can be seen here at Waterside West in Brisbane as well as numerous parks. Whether it’s parks, rail, public spaces the government have taken significant steps in creating beautiful shaded spaces that provide protection from the sun. This initiative is not only driven by a commitment to public health and well-being but also aligns with sustainability goals and the broader vision for a more resilient and adaptable built environment.
Shade Structures for Government Buildings in Brisbane
In Brisbane, government buildings stand as symbols of authority and civic pride. Integrating shade structures into the architectural design of these structures is a strategic move, enhancing functionality and creating comfortable spaces for employees and visitors alike. The implementation of shade structures for government buildings in Brisbane is a multi-faceted approach that considers both practical and aesthetic aspects.
Government buildings often have expansive outdoor areas, such as courtyards and entrance plazas, where people gather for various reasons. Implementing shade structures in these spaces provides a comfortable environment for public events, gatherings, and day-to-day activities. Additionally, these structures contribute to energy efficiency by reducing the cooling load on the buildings, aligning with sustainability goals and promoting a greener infrastructure.
The shade structure project management process for government buildings involves careful planning, collaboration with architects and designers, and adherence to regulatory requirements. It’s essential to strike a balance between functionality and design to ensure that the shade structures enhance the overall visual appeal of the government buildings.
Shade Structures for Rooftop Spaces in Brisbane
Brisbane’s skyline is constantly evolving, with rooftop spaces gaining popularity as versatile areas for recreation, socializing, and even work. Rooftop spaces offer breathtaking views of the city, but the exposure to direct sunlight can limit their use, especially during the hot Queensland summers. To address this challenge, the incorporation of shade structures has become a pivotal consideration in the design and utilization of rooftop spaces.
Shade structures for rooftop spaces in Brisbane go beyond traditional umbrellas or awnings. Innovative architectural solutions, such as retractable canopies, pergolas, and tension membrane structures, are being employed to create dynamic and visually appealing shaded areas. These structures not only provide relief from the sun but also add a distinctive architectural element to the rooftop environment.
Project management for rooftop shade structures involves careful analysis of the specific requirements of each space. Factors such as wind loads, structural support, and material selection are critical considerations. Additionally, collaboration with stakeholders, including building owners, architects, and engineers, ensures that the final design aligns with the vision for the rooftop space while meeting functional and safety standards.
Challenges and Solutions
While the integration of shade structures in government buildings and rooftop spaces in Brisbane offers numerous benefits, challenges do exist. Project managers must navigate issues such as budget constraints, site limitations, and regulatory compliance. However, these challenges present opportunities for creative problem-solving and the exploration of innovative solutions.
Engaging in early consultations with all stakeholders, including government officials, architects, engineers, and potential end-users, helps identify potential challenges and streamline the project management process. Utilizing cutting-edge design technologies and materials can also contribute to overcoming constraints, ensuring that the shade structures are both functional and visually appealing.
Conclusion
As Queensland continues to embrace the importance of shade structures in the built environment, the realm of project management becomes increasingly critical. The strategic implementation of shade structures for government buildings in Brisbane and rooftop spaces requires a collaborative and multidisciplinary approach.
By prioritizing the integration of shade structures, the Queensland government and private developers contribute not only to the well-being of the community but also to the creation of iconic, sustainable, and adaptable spaces. The fusion of architectural innovation and effective project management sets the stage for a more shaded, resilient, and aesthetically pleasing urban landscape in Brisbane and throughout Queensland.
Share:
Jamie Howard - Director
Co-founder and Director Jamie has been hands-on in the shade and steel industry since leaving school. With over 15 years’ experience in shade, membrane and steel projects, Jamie is excited about the design opportunities shade structures offer in the commercial and industrial sectors. Jamie’s extensive design skills give him a competitive edge in situations with technical design complexity. He has won two personal industry awards for his designs, alongside many company-won awards.

